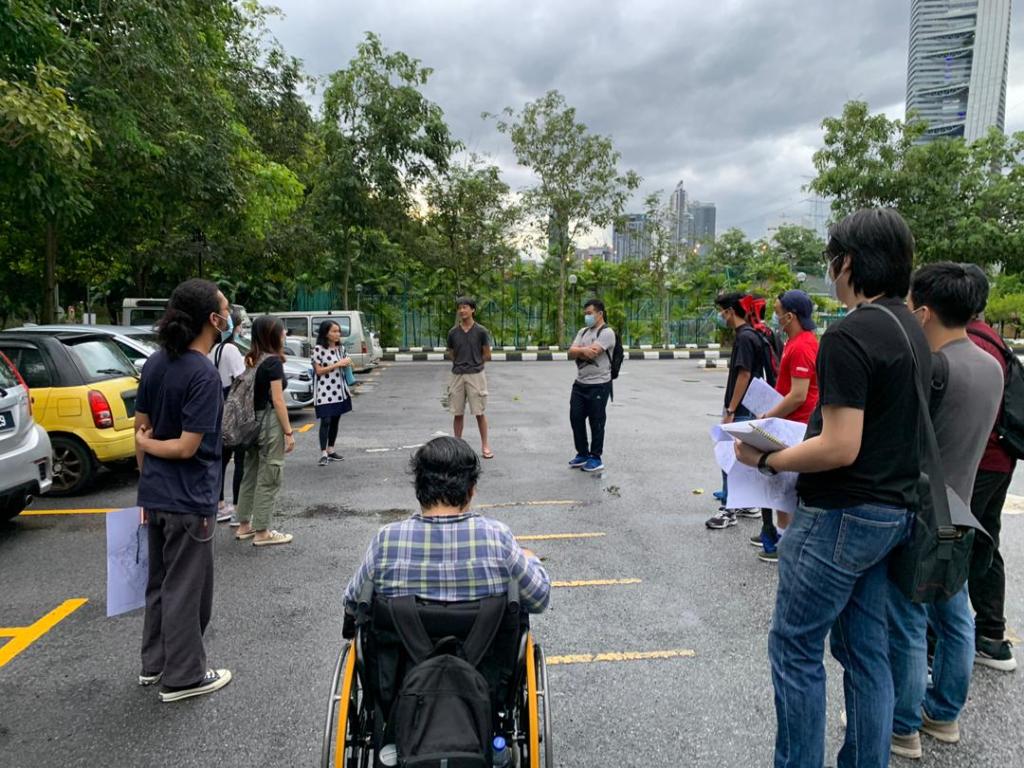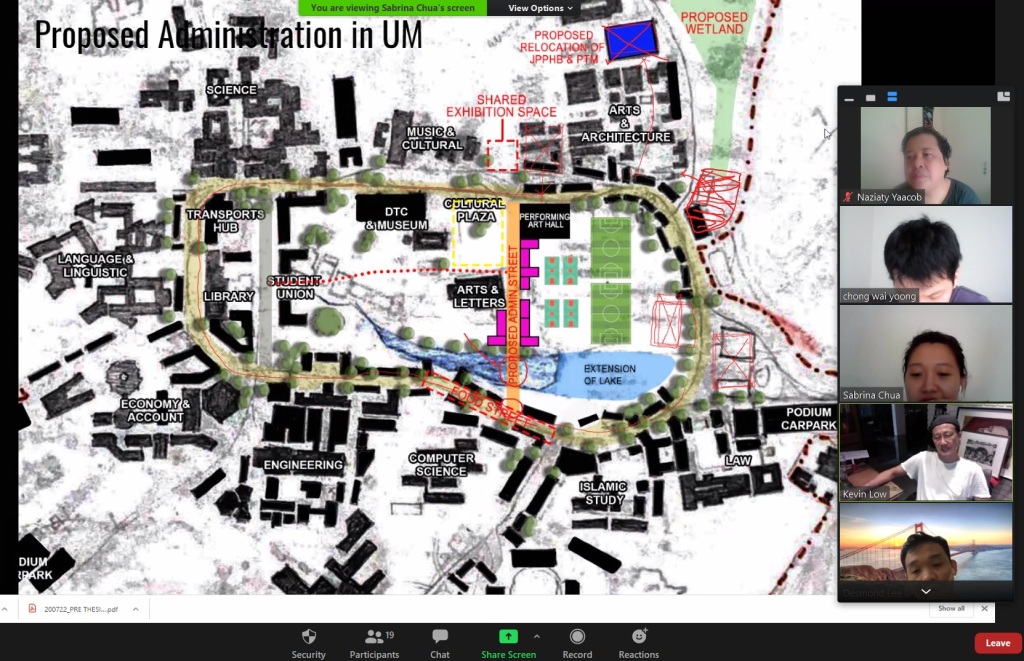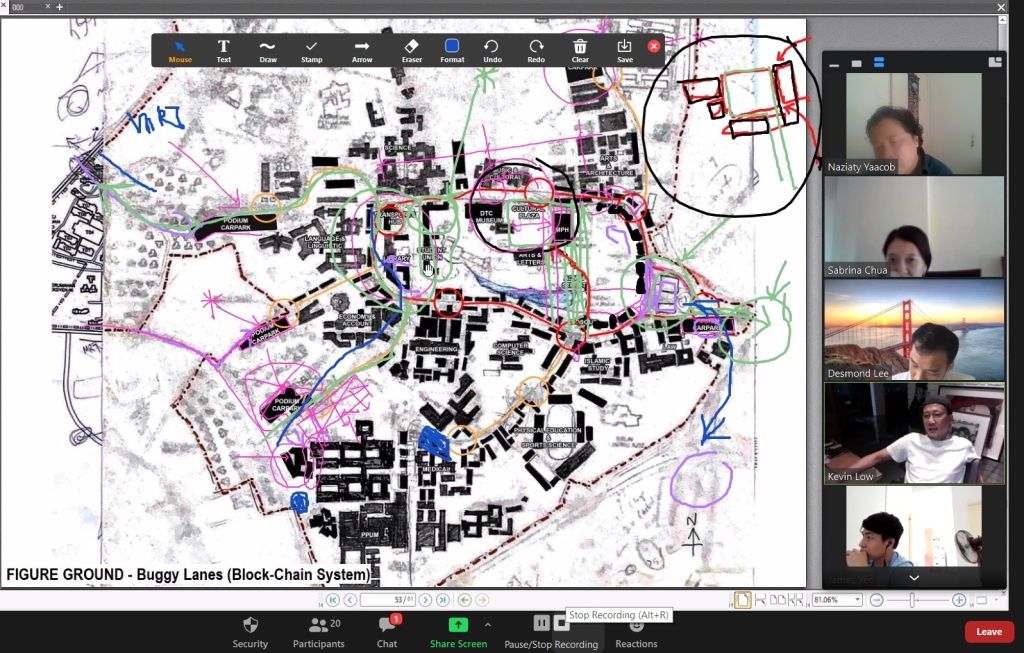After almost 1 year since most of the students who were involved with the design thesis special semester in July & August 2020, had graduated, I would like to touch upon this particular sentiment that was mentioned at the end of the Part Two episode (where Kevin Mark Low and I had a conversation with 5 architecture graduates), where Gan mentioned the design thesis studio on the Universiti Malaya Kuala Lumpur campus project. We have learned our lessons from what happened, and I am taking the opportunity to explain since the students have graduated. Also after I retired from compulsory civil service last May 2022, I would like to revisit what happened. This is partly to explain the context of it to our listeners in the podcast just published. Download MP3.

In my opinion, it was a very interesting master planning project. And if Kevin Mark Low, Lisa Foo, and myself, were to coach the students until the very end we would have achieved the desired outcome. As we were the ones conceiving the project with the students, and much of the decision-making on the master planning was done during the special semester and in those seven weeks in the beginning, a master plan was established. I believe this helps a lot and assisted the students to determine, and guided the students in their projects in terms of the urban design or the campus planning because the master planning was an alternative based on financial justification and sustainability issues. It was a compact site planning exercise that assist the students who start off fresh and able to not have to make more decisions because the collective decisions were made at the beginning. So it was quite tragic that I was taken out of this studio, I have no problem talking about it now and I would not talk about any individuals. But I would talk in general about what had happened. I was put into the second year, which I enjoyed, but I would have liked to be more with the design thesis students to finish the job, so to speak.
Podcast MP3 link https://www.buzzsprout.com/1042819/11309126-commentary-universiti-malaya-campus-design-thesis-july-august-2020-special-semester.mp3?download=true

For each individual student, in terms of the site planning, the students are determined by the master planning, where the overall planning provided the bigger picture, and since we had resolved the concept in the beginning, the students would have more time to delve it right into the details (quicker than other years). That agenda was not understood by the tutors that took over from us for semesters 1 and 2, and I believe they did not have the heart and soul to capture that project that we did conceive earlier. I felt strongly that was one of the biggest drawbacks in terms of how that impact or how that has influenced the students in that unit. Some sort of compensation and a way for them to get the tutors who would try their best to show the way but those nuances, those things that we would have foreseen and we would have sorted out, could have made it easier for the students to negotiate their designs and made it less of a headache or for sure made it more of an enjoyable learning experience. If it was done as how we envisioned it, there would have been a better redesign of the in-between spaces of the faculties and centers. For a university campus, in-between spaces are everything. The courtyard design, or the breezeway, and definitely the five-foot way of Malaysian urban typology could have been explored, by the use of in-between spaces in terms of culture and the physical, spatial, environmental, and how the orientation of the sun and where the sun shines upon surfaces done with a great deal of a sensitivity that could be integrated into the students work.
Not to mention the whole conceptual idea of each of the faculties or building entities. I had observed that the projects weren’t well developed because of the development design stage, going to the detail design stage in the second semester, straddling from the first to the second semester, and really going into the special studies, that is a crucial part where the problem statements, probably one project has about seven or nine problem statement, and one of them relates to the in-between space, at least one of them and relate to the next faculty, you see the next building clusters. And it won’t necessarily be that all of them, they have the same architectural style or whatever because it’s not about the style is about the content. The Director of UMCIC told me that the university opened to all neighboring residents and for people to come into the university campus and enjoy the campus. That’s what they say, but the way that is designed is not making people come in and not inviting enough. So it’s such a shame that we can get right down to the detailed design of getting this UM alternative campus shown in its full alternative glory.

Gan also said that what he believed is good about this project was in terms of sustainability, specifically, the adaptability of reusing old building stock to make better a campus grow. Therefore, it was that adaptive reuse factor that could have really made the design thesis learning experience much more interesting. However that was not the case, as there was no (design) massage with the whole master planning, there was no massage in the in-between spaces and no massage in the internal spaces. One or two designs managed to do this on their own, coming to some visualization or drawings that show the concept very well, such as Gan’s library. But even he did not deal with the in-between spaces of the next building (project) well. But apart from that, I am sure that certain individuals could have really pushed it to the limit, but they didn’t know it was just halfway.
In terms of the design thesis curriculum, we haven’t really been faithful to the system and study on the pros and cons, as we haven’t really debated the system that we had. So if we had previously was good enough, and we just jumped to another system because we want to, you know, and, just right after one the first special semester, so we weren’t really prepared, the students suffered from it. The new lab system has not been seen to be producing any innovation or grand ideas or making a rigorous learning experience for the student and giving them that confidence. Do the students have enough confidence to tackle employment and the next stage of their life? Additionally, this lab system doesn’t have a vision of the curriculum to help empower the student to have a stronger mindset to tackle the next challenge, which is coping with practice? My opinion is that I am doubting the effectiveness of the existing lab system. What is the difference between the lab system and the unit system? It should have a bigger difference and made more sense to do, but the agenda is not for the students but for the lecturers to be more involved even if they do not want to. Another argument is this is one of the biggest contentions, that it is more fantasy and more focusing on drawings, rather than reality and focusing on the defense of the design thesis, where what we did in Unit 2 was we focused on the problem statements and design problems and not fancy illustrations. The students even identified nine problem statements at all levels, including master planning, site planning, in-between spaces, typology, user-focused design, detail design problems related to typology. If students are not having a tough time, it may mean that they are not learning much, you know, it is hard work in a way that that’s what schools of architecture is supposed to do give that incentive and that challenge for the students of architecture to rise above I mean, a notch higher, and higher and higher.
So, regardless of whether it’s digital architecture, computational design, or at the end of the day is about architectural design, and the tools are simply the tools. So one thing for sure is that the confidence comes from the verbal and visual together and not just visuals and not to hide and put a veil to disguise or to hide from dealing with certain things, so you can run away anyhow you like by the end of the day, because it will bite you in your butt as you go, you know, you want to pursue architecture, and be in practice later on these issues of not. If you’re not dealing at the design thesis level, as opposed to fourth or third year, there is so much learning that has to be done and it’s not there and so well, then you may take more time to actually catch up and hopefully that you don’t give up, because you did not acquire that knowledge and skills that you should have gotten when you doing design thesis. So with that, I like to conclude this discussion on a commentary of what student a student has pointed out with regard to the design thesis project.
Gan Shan Hong’s Library Project YouTube
Gan Shan Hong’s Library Project on Issuu [UM Master Plan Campus Design slides from slide 62-69]