An academic’s journey in search of the roots of architecture: learning about “scale” from the very beginning of a student of architecture design.
Where else should I have went in search of the roots of architecture but in Porto. In terms of architectural heritage and education, FAUP (Faculty of Architecture of the University of Porto), is definitely not old school but a fervent follower of the modernist tradition. Although Porto’s new construction activity in the city is not as rapid and fast growing as Kuala Lumpur where I live and work, Portugal’s favourite architecture school ties imagination, innovation and identity consistently through the legendary work of Alvaro Siza and Souto de Moura and new architects in this vibrant city.
On the 21st of June 2015 was the day that I arrived at Porto, where I stayed at an Airbnb residence and wheeled and walk at times 800 metres to and from FAUP. In learning and teaching architecture history, I had heard of Alvaro Siza, a famous architect from the modern movement era, but I never knew how much influence Siza had as an architect and as an educator in FAUP and Porto especially. Professor Rui Fernandes Póvoas who is in-charge of CEAU (Centro de Estudos de Arquitectura e Urbanismo) a research centre located at FAUP met me on the 23rd of June with Maria, his assistant. I was given a room at FAUP and was assisted by several tutors she met regarding the design studios of the various years and a visit to the north of Porto and meeting a local authority officer later. I was doing research work on urbanism namely on Accessible Transportation and Accessible Heritage, but felt being in the school amidst the students and tutors and focusing on Architecture Education was crucial to have the feel of the staff mobility program. I concentrated on doing research using observation techniques and interviews.
I had many discussions with each of the year’s studio tutor at FAUP (Faculty of Architecture of the University of Porto). I am very much an admirer of FAUP’s architecture curriculum. My criticism is that a school of architecture like University of Malaya should immediately start with an architecture process or the very least (referring to FAUP’s first year projects) artistic process of a hypothetical site with a scale to it. At FAUP, the learning process is step by step rather than complicated in the beginning, directly working with models and the material, in dealing with space. The first year studio master, Mario explained about how the first projects helped to provide for the basic design skills, seamlessly taking abstract (artistic) exercises and converting into a more architectural design process. I said, “I visited Mario at his room, where he showed me the first year project at FAUP. The project is an abstraction at the scale 1:1000 but feels like architecture with passages and space (node / rest). After that the students chose a space and develop it to 1:50. Of course there were several sketches of different scales before that; 1:500; 1:200; 1:100, finally zooming on to the detail. The model material is important. From the 1:1000 abstraction they did the 1:50 scale with a 5x5x5 m cube space. The use of foam boards like Styrofoam allowed for excavation of spaces. Although it was more of an artistic process as there is no architectural program the fact that they put a scale to it, gave a sense of space that has a reference in the minds of the designer”. This exercise is significant because at University of Malaya, we have a problem in giving artistic exercises but making it human scale. Therefore, the second project with the given context makes it easier for the students to transit from the artistic process as, “The second project is the start of an architecture space with a real site at the rocks by the coast near the castle. This is a 1:500 model for the passage and space design of a cafe.”
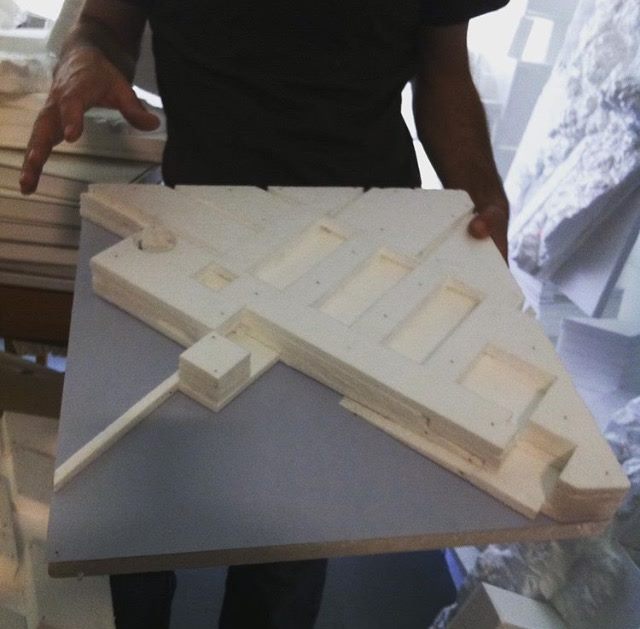
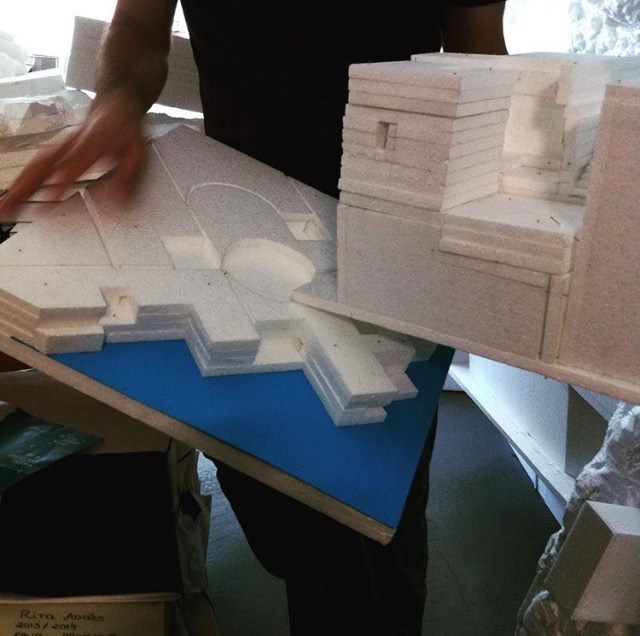
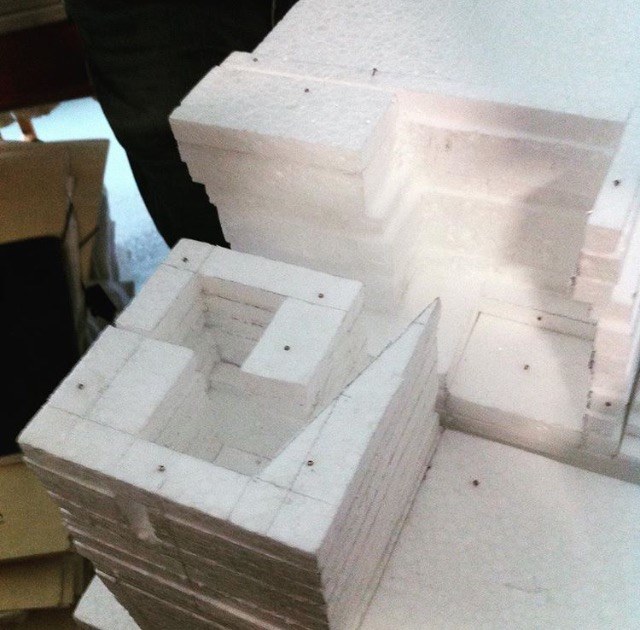
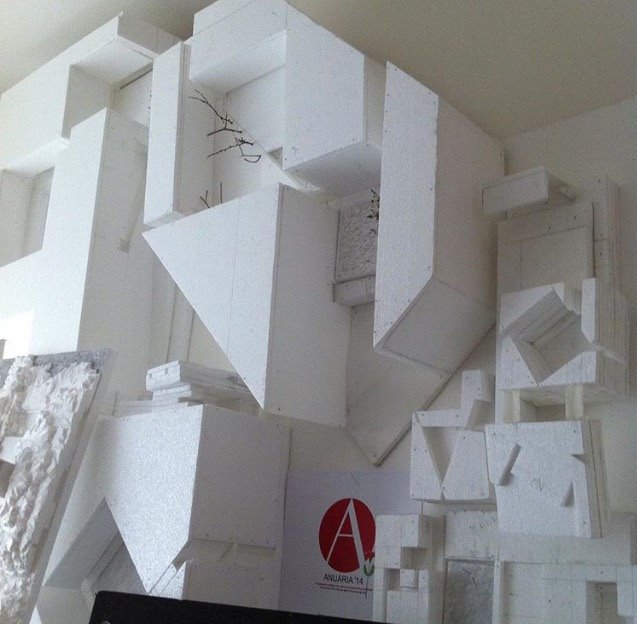
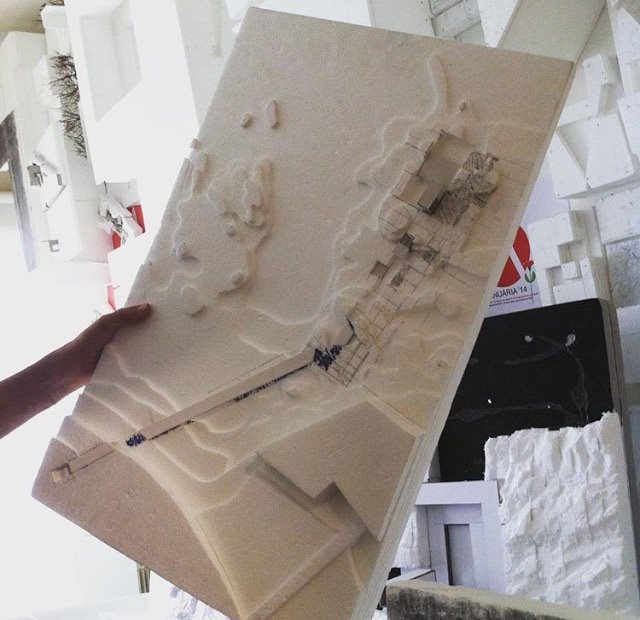
I have had conversations with other Malaysian lecturers teaching first year design studio in architecture school debating on Graphic Communication, and I believe that it is possible to have both processes taught at the same time, that is the artistic/art process and the architecture process. It is important that the students realise there are these two different processes and that one cannot take for granted that the students realise them. The student must know the difference and that one is for skills building in graphic communication and the other is the bread and butter skill of architecture design basics. In my opinion, the difference between the two processes include the fact that the architecture process has a site, an architecture program or archetype and the human scale. (The next project need to also have a client or client/user). The former process is purely a graphic design / fine art process and by expressing using basic design principles you come up with art and design projects.
What happened at Porto?
I interviewed all the years studio masters from 1st to 5th year. The lecturers are mostly practitioners while teaching, like many of the best schools in Europe. All the graduates will gain employment after graduation, mostly in the United Kingdom even though their English is not that good. It is especially their skill in drawing which makes them sought after in Europe and elsewhere. The projects from 1st year to 3rd year are using mostly manual drawings. Later in 4th and 5th year the students are allowed to start with Computer-aided drawings, unlike in University of Malaya, where the use of digital means is rushed in. The opposite is seen at FAUP, where I said, “What I really like is these notebooks each students have to produced which is the ‘thinking’ part of the process in parallel to the doing part. To me this is the ‘gem’ of the process”. I added that, “Luis (the Year 3 coordinator) said that the better notebooks are the ones that get drawn over and over it like some sort of study and analysis”. I agreed fully as she is in the same ‘school’ as Luis. Another tutor, Pedro, who was the second year coordinator showed me to meet some of the lecturers and a year long project located near the Trindade metro station at a carpark site near some historical area. They mentioned the importance of topography and basically students in 2nd year at FAUP need to be sensitive about change of levels. The programme is a cultural centre and a teaching block. The medium is totally in pencil or pen, which is on tracing paper. They will not allow digital in 2nd year. This reminded me of my studies at University of Technology Malaysia in the 1980s, the rigorous technical competence that they would expect from the students is commendable.
Traveling around Porto Architecture observation: visited notable buildings and places: Casa das Musica by Rem Koolhas; Architecture observation: visited notable buildings and places: Contemporary museum by Alvaro Siza; visited more Siza’s buildings: Tea house, houses, Office by Souto de Moura and many others; Accessible transportation field-work observation: Sao Bento using Bus 204 and Metro
Accessible heritage: Observation with visit to 3 case studies: Monastery cum lodgings; Archaeological visitor’s centre and Theatre
13/7/15 – Architecture education: Met the Year 5 tutor and saw students work at FAUP. Accessible Transportation & Heritage: Visited Lia Ferrera at Porto Municipal.



