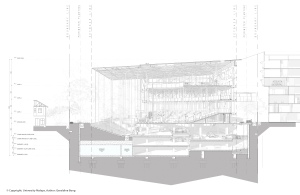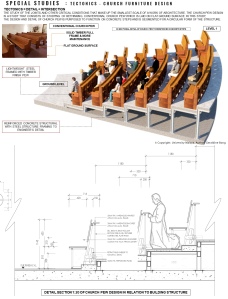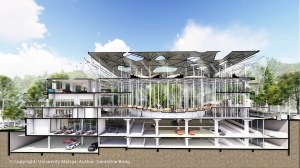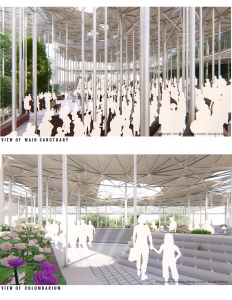Geraldine Bong knew that she wanted to do this immensely challenging project. Her design thesis project was commended by many and it certainly provoked a debate every time there is a crit with the external critics. A church design or any spiritual space is highly personal, as what Geraldine mentioned in her interview. Click on LINK.
A hidden and unassuming church in Section 4, Petaling Jaya, the Assumption Church was actually a significant first religious building in PJ Old Town, built and established beside the Assunta Hospital. During our walkabout, we stumbled upon it as a unit and Geraldine, a Protestant, took the challenge, by first interviewing the pastor and later did a study on Catholicism, leading to a year long design thesis project from July 2019 to June 2020. The technical study of the building revealed that the church has not undergone major renovations due to the limited land area for expansion and proposed a solution that incorporated a “forest” next to the main prayer hall and creating a bigger congregation capacity. She arguably maintained the “hidden” and now, mysterious (enigmatic) church which totally uses cross-ventilation throughout with the “tropical architecture” feel. Aesthetically, we are curious with this unassuming building. Even in the hall, the columns echoes the “forest of trees” from outside, while you experience a sense of communing as one in nature. The “life and death” concept can be felt in one place, by accommodating the columbarium at the roof area and the prayer hall below. A very accessible, functional and spacious interior design that allows for everyone to move around, very elderly-friendly, indeed, Geraldine has transformed the church into a unified holistic design that is inspiring and sensitively humbling as well, with the huddling circular seating layout. Geraldine related how she had to cope with COVID-19 pandemic situation of online learning midway in semester 2 and how the tutors had helped her deal with the debates and arguments around her thesis, which either you love it or hate it! But a Catholic architect said: he loved it!
Do listen in the PODCAST LINK.








