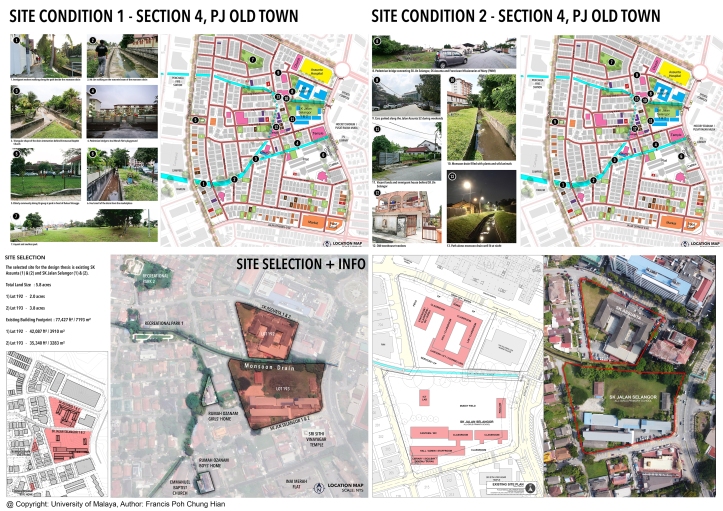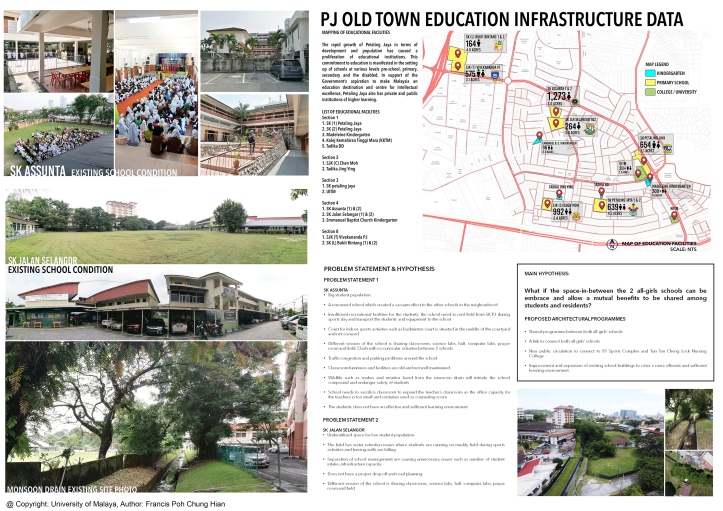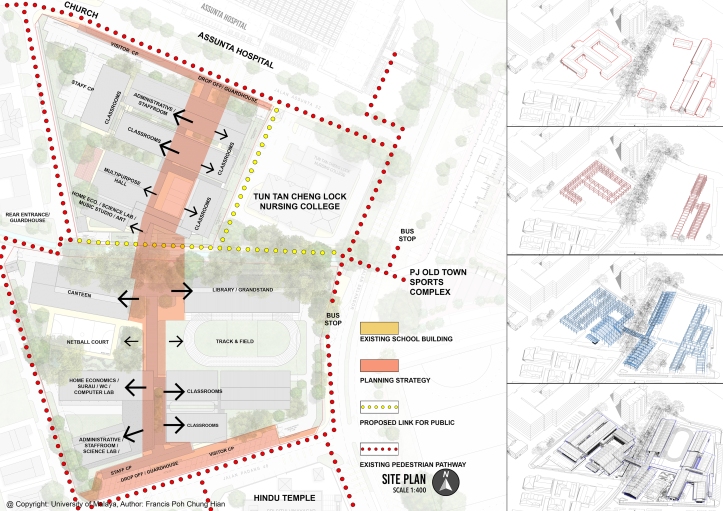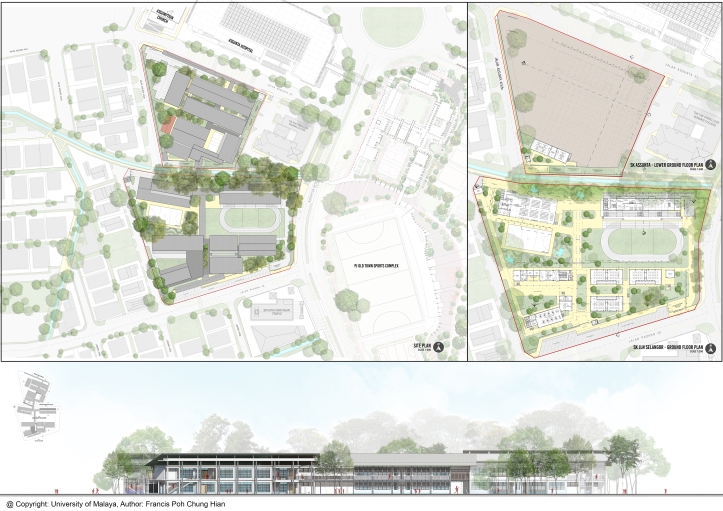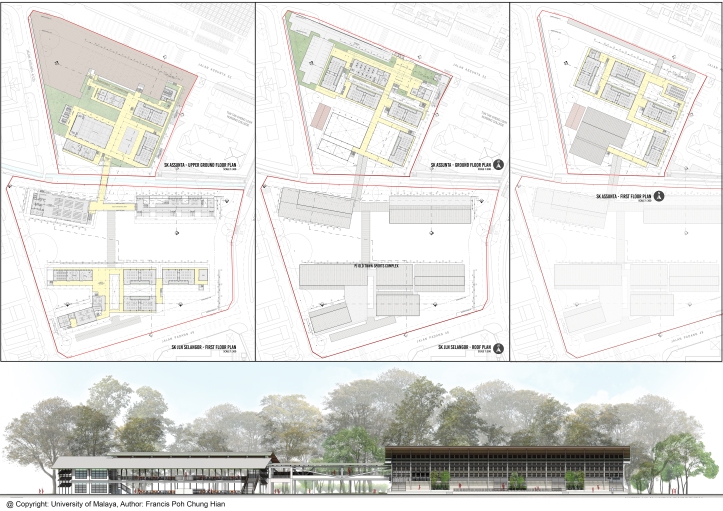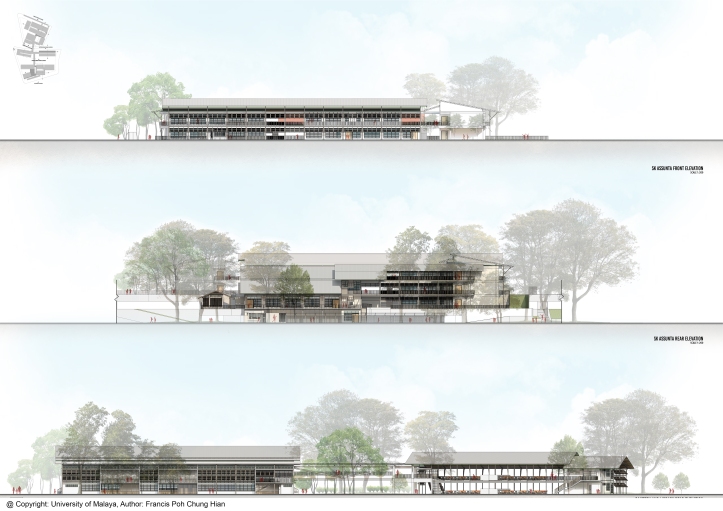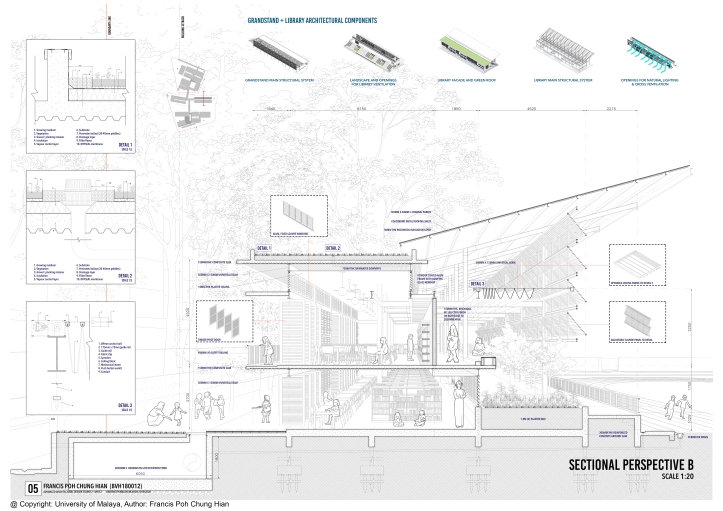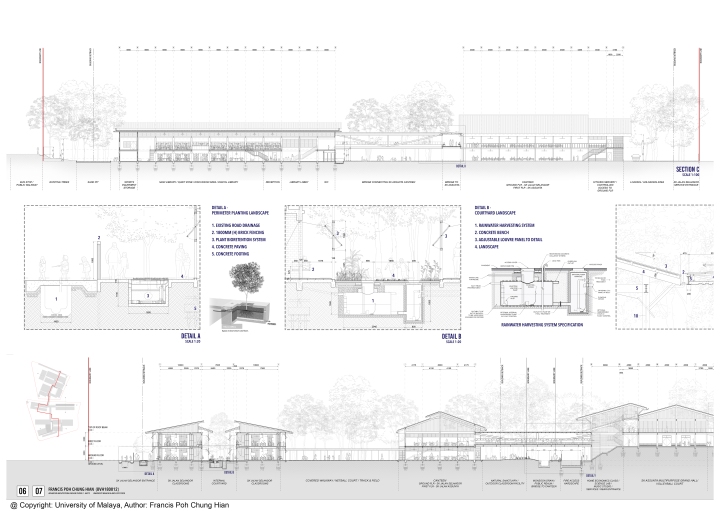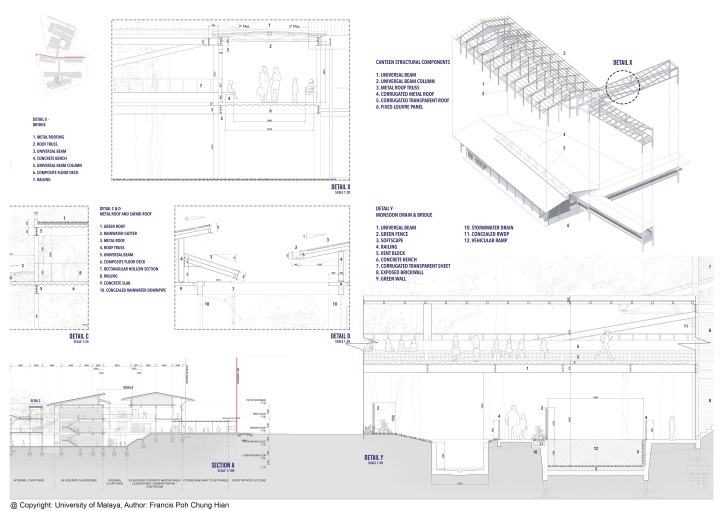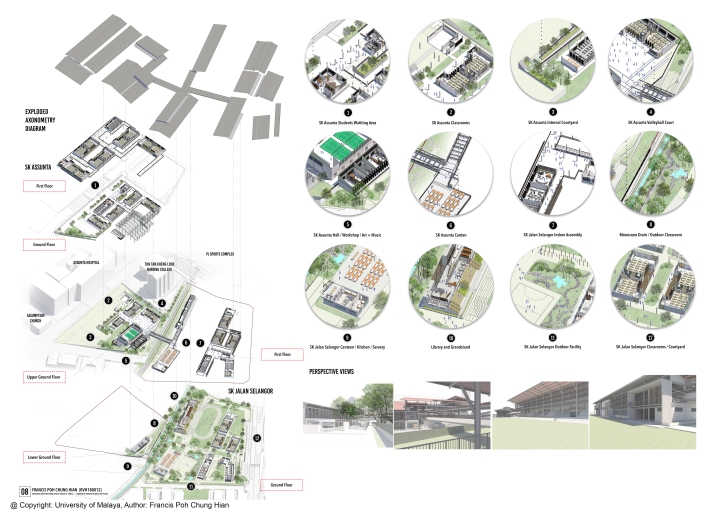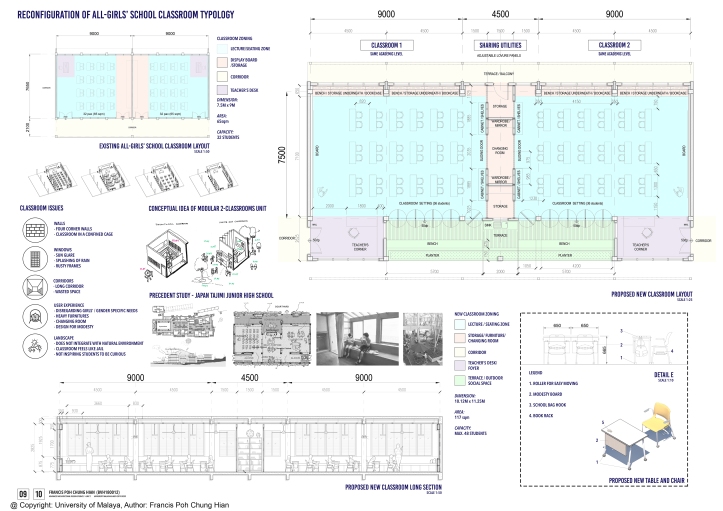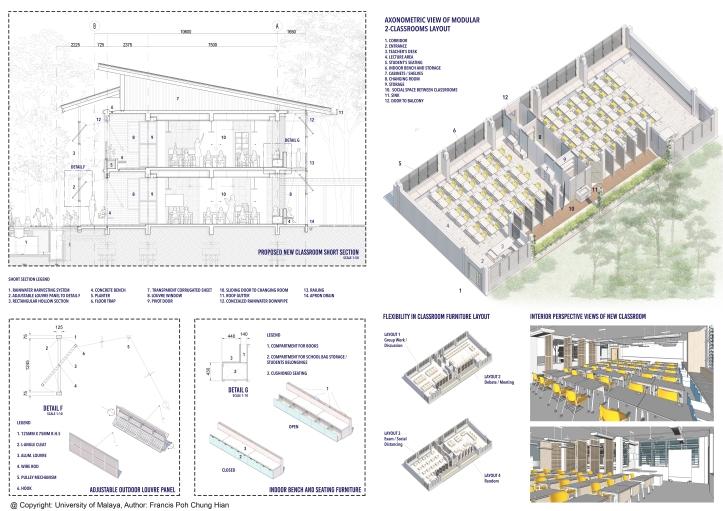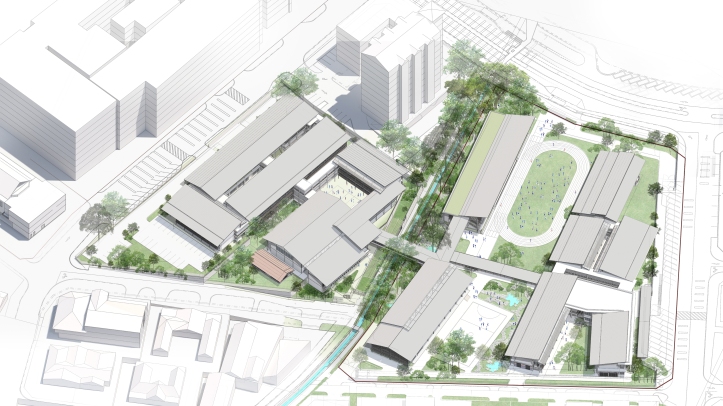Francis Poh in his interview talked about how being sensitive to “gender” issues helped him design the Petaling Jaya All Girls’ Primary Schools. After exploring Section 4, in the earlier stages of the design thesis, he discovered the interesting waterways network that created pedestrian linkages and shortcuts for workers and students in that area. That led him to the dead-end at the boundaries of SK Assunta and SK Selangor, two schools at opposite sides of the monsoon drain which had the potential to create a concept to integrate both schools to benefit from the natural habitat along this waterway. The shared programme by creating a canteen and the library along this stretch provided a certain level of natural surveillance to protect the girls’ students from unwanted events. Francis also created a new public link proposed to connect Tun Tan Cheng Lock Nursing College and PJ Sports and Exercise Park which eventually benefits nurses, doctors and residents staying in Section 4, providing a better permeability in the neighborhood to Section 3 side.
Francis explored the special study on the classrooms layout based the ‘gender-specific’ needs of the female students. Additionally, the ‘tropical architecture’ approach and language of the design thesis responded to the hot and tropical climate in Malaysia through environmental science systems. The monsoon drain is being looked into thoroughly as it can serve as a model for another monsoon drain in other parts of Malaysia.
Francis concluded the valuable learning he gained from the studio on “solving specific problems in specific solutions” contextually. Kevin Mark Low was instrumental in coaching Francis and the Unit 2 studio to adopt this design method. Lisa Foo, who lived in this area and Amna Emir who went to this school were helping a lot with their experiences in design with empathy.
Listen to the podcast interview at this link: INTERVIEW WITH FRANCIS
