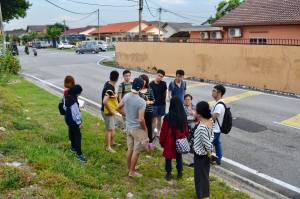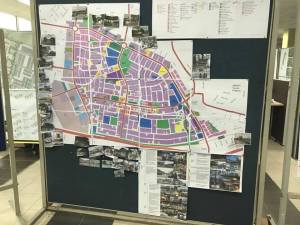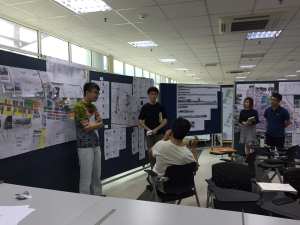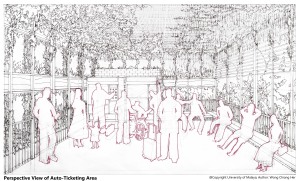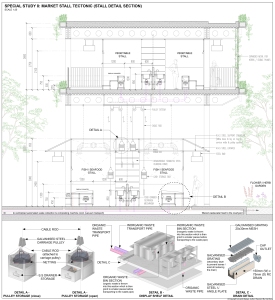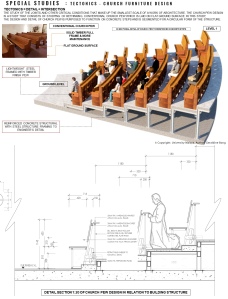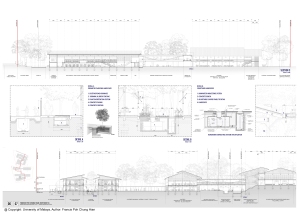Predominantly a residential area, the study done on Petaling Jaya Section 1, 2, 3 & 4, presented the Unit 2 studio (2019-2020) focused on “site context issues driven” design approach, with the opportunity to resolve the issues of abandoned houses, under used and dilapidated buildings, lack of community centres and uninspiring urban condition. There are problems of the residents leaving this area, although the market and commercial centre was thriving like a small town would be like. Imminent was the developer’s eye to gentrify the whole area and the issue of relocating the market was one of them. If there is no market, the residents would have one major community centre missing, and one thing that they look forward to, gone from their lives. There are pockets of small nodes, like the kopitiam, some green area and shops. The overall feeling of abandonment is consistent throughout all parts of PJ Old Town.
In the beginning, Unit 2 students decided to focus on the community facilities projects proposed such as the market, bus terminal, library, sports centre, school, college, university, hospital, religious building, community centre and recreational areas. Eventually the studio was engaged in a transformation agenda of a master plan and urban design, oriented to urban architecture solutions, rejuvenating and regenerating spaces by elevating the existing programs and adding relevant new ones. Educational programs had been a consistent theme and more so the year before, with the Kampung Kerinchi (2018-2019) Unit 2 design thesis studio, where the area was about “depravity and lack of facilities for the urban poor and B40 population”. The fact that education programmes still being dealt with in PJ Old Town has to do with the eyes of the students seeing the school, college and university are also the heart of the place and should engage the community.
The design thesis project types dealt with the conceptual framework including educational, social, cultural, communal, health care and rehabilitation, business and economy, transportation, recreational and inter-generational complexities, both in a more vertical and horizontal architectural solution. All the projects dealt with technical issues and some students were even challenged into making the monsoon drain areas of existing pedestrian passages and linkages and the low lying areas with better technical solutions in terms of resolving flooding problems. Other problems such as lack of connectivity, accessibility, safety and security were resolved by continuous introspection of the issues, verified and validated by the team of studio masters, external critics and experts invited throughout the year long design thesis studio programme.
Below are snapshots of images of Unit 2 design thesis studio activities and drawings done by some of the students.
